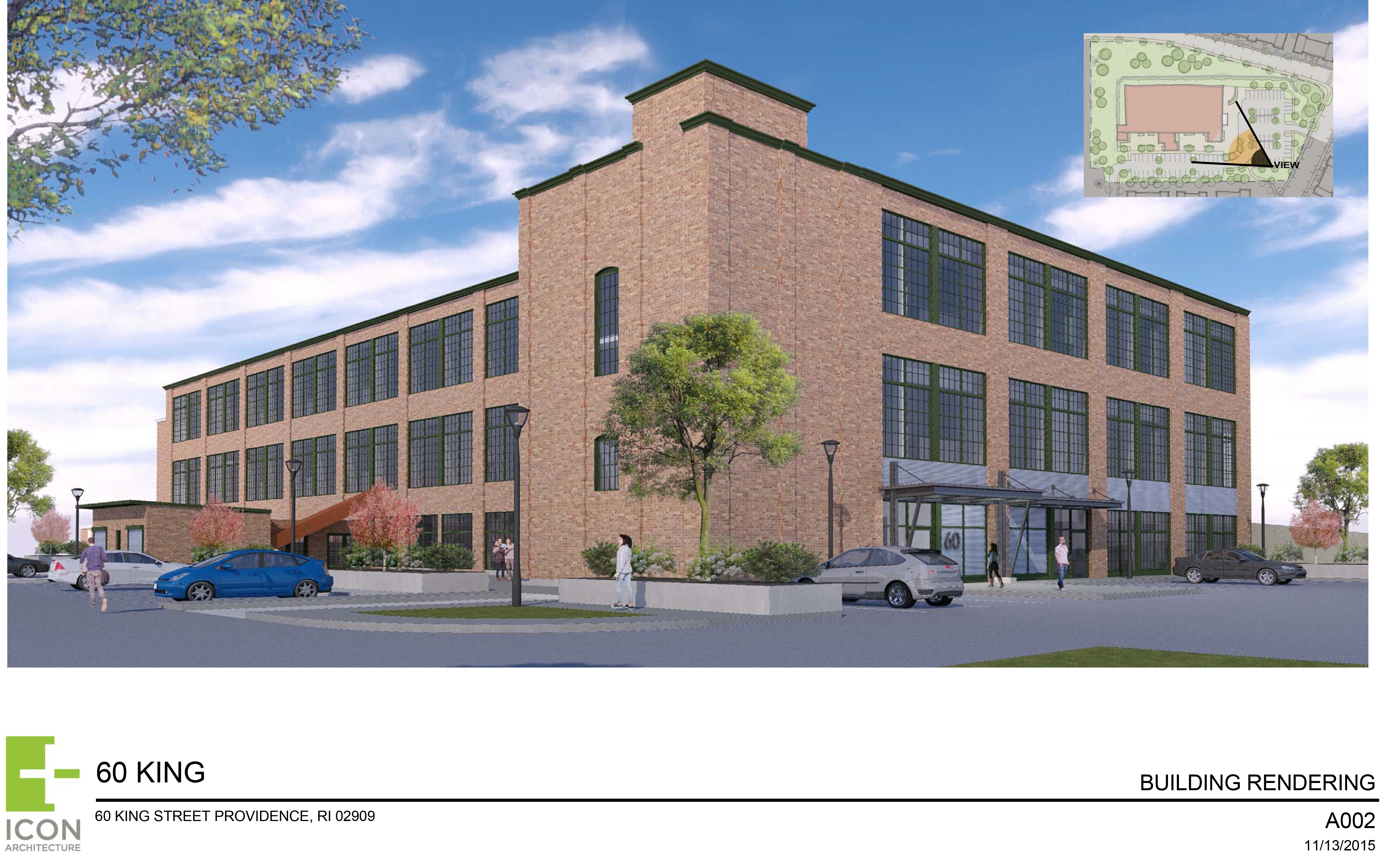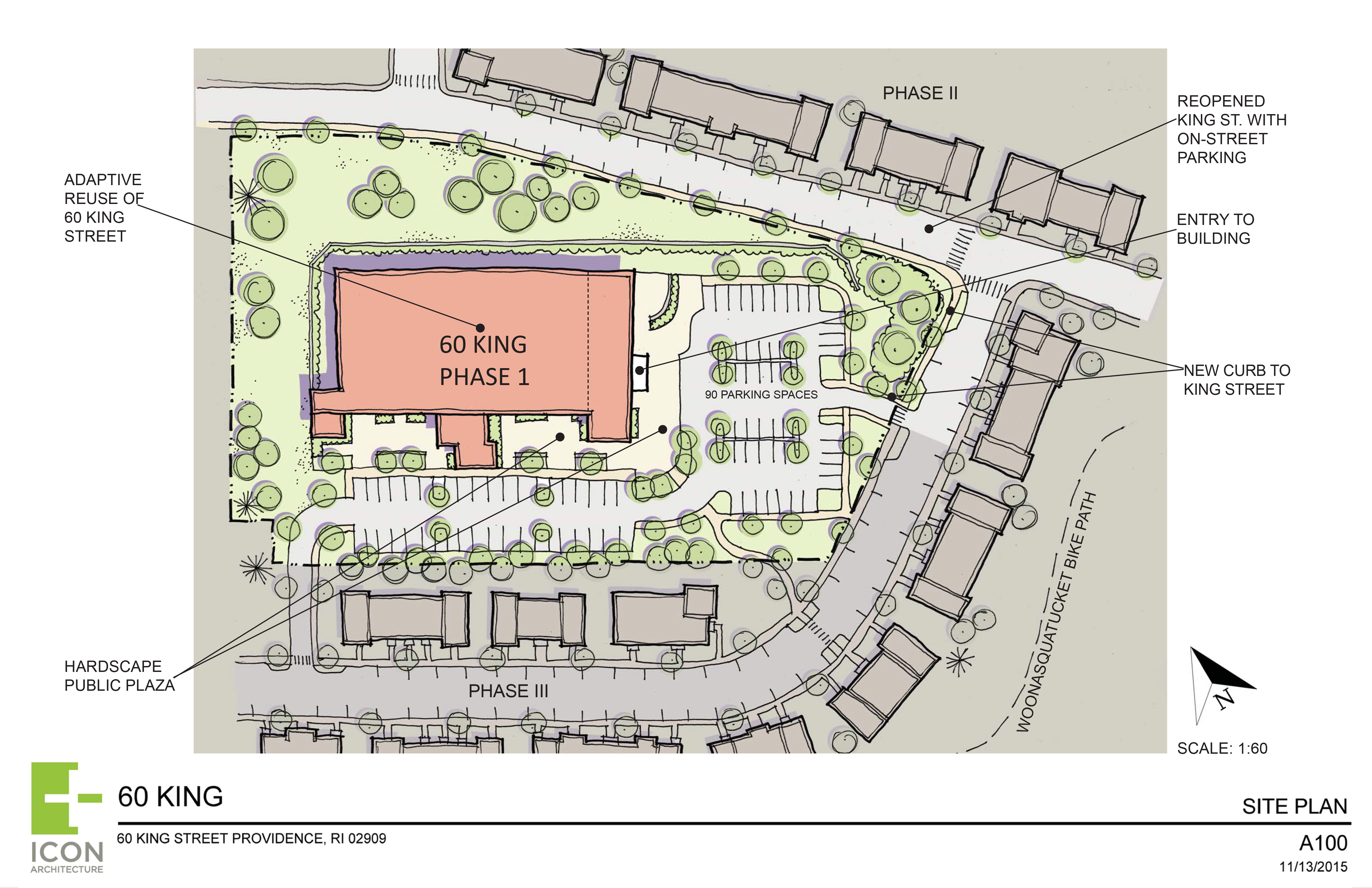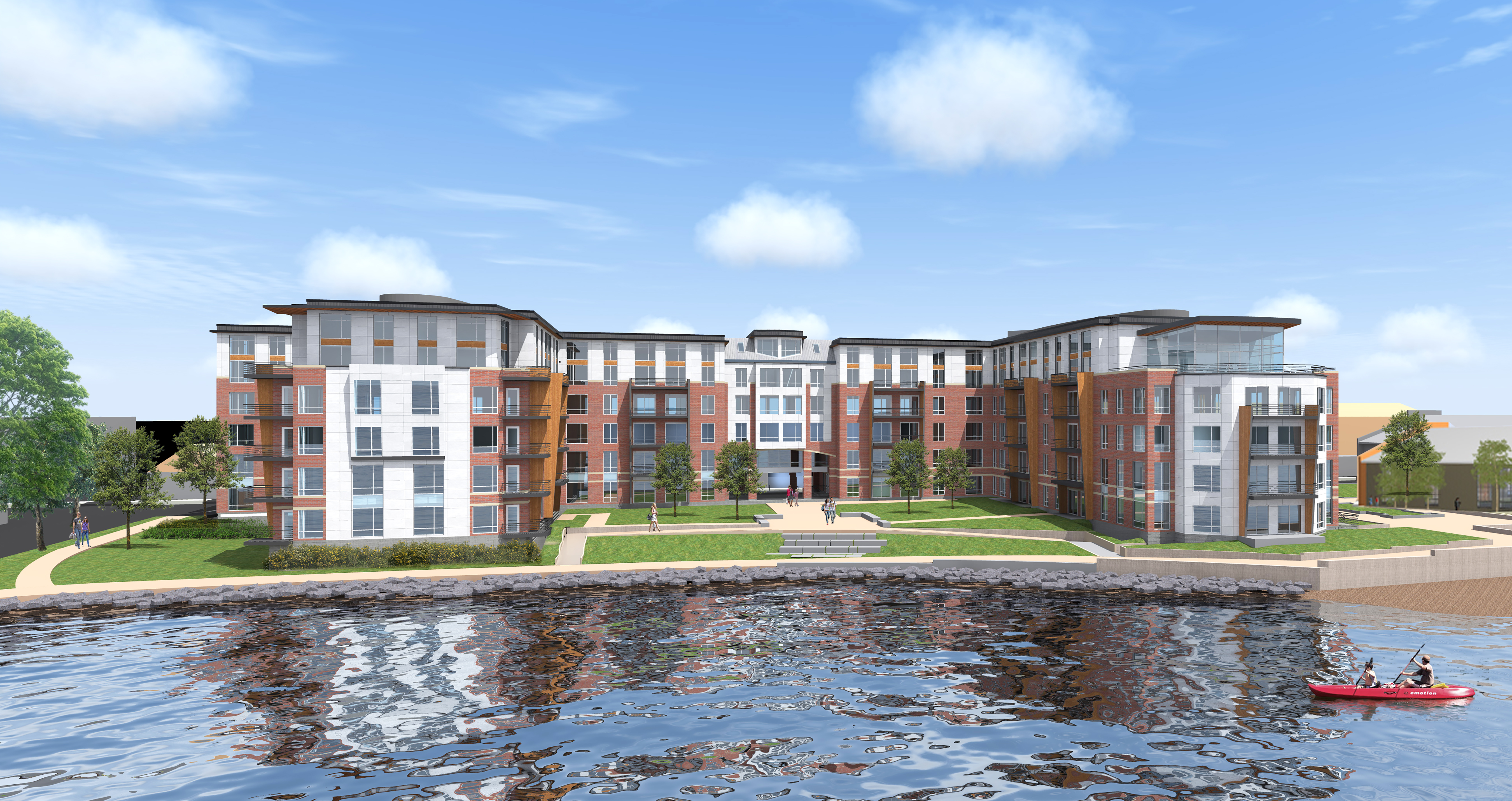By Kenan Bigby, Managing Director
Mixed-income housing has been a growing trend in real estate over the past decade, spurred both by community needs and by developers looking to distinguish their projects from the field. But the process of building mixed-income developments is not as straight forward as sprinkling affordable units into a new market-rate development. These types of projects are complicated requiring complex financial structuring, careful planning and strategic location selection. So why do it? Last winter, I spoke on a panel at ABX 2016 where I was joined by Angie Liou, Executive Director of Asian Community Development Corporation and Andre Leroux Executive Director – Massachusetts Smart Growth Alliance.
During the panel, I shared insights about our Enterprise Center development in Brockton, MA, discussing the challenges and importance of building mixed-income housing in smart locations.
When Trinity Financial first looked at Brockton, MA as a location to invest in, the city was at the beginning of its renaissance. While market conditions were not yet strong enough to support a fully market-rate development downtown, elected officials and stakeholders expressed a need for more market-rate housing, fearing that exclusively developing affordable units would prevent the type of economic development necessary to spur Brockton’s emerging downtown.
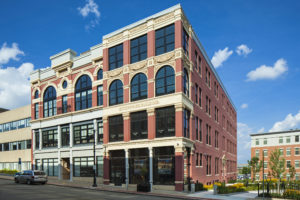 So what made us decide that Brockton would be a smart site to develop mixed-income housing? Brockton had two of the most important ingredients – the right physical location, and dedicated and involved stakeholders. First, the Enterprise Center is transit-oriented, located within close proximity to the MBTA Commuter Rail system as well as the Brockton Area Transit bus system, ensuring residents will be well-connected to the surrounding community. Because of the existing infrastructure in downtown Brockton, we were confident that the city would be able to accommodate the new development, physically and economically. But ensuring that the project would come to fruition required a strong coalition, including Brockton stakeholders such as: local elected officials, municipal employees, members of the downtown business community and of course, the Trinity team , aligning with a shared mission to benefit the Brockton community at large. With the right location and team, we were able to transform a parcel of land that generated no revenue into a fully taxable property, providing an economic stimulus through development that will help revitalize Brockton. A rising tide floats all boats and as downtown Brockton strengthens, it will continue to encourage more development, making Brockton a smart city for future mixed-income and mixed-use developments.
So what made us decide that Brockton would be a smart site to develop mixed-income housing? Brockton had two of the most important ingredients – the right physical location, and dedicated and involved stakeholders. First, the Enterprise Center is transit-oriented, located within close proximity to the MBTA Commuter Rail system as well as the Brockton Area Transit bus system, ensuring residents will be well-connected to the surrounding community. Because of the existing infrastructure in downtown Brockton, we were confident that the city would be able to accommodate the new development, physically and economically. But ensuring that the project would come to fruition required a strong coalition, including Brockton stakeholders such as: local elected officials, municipal employees, members of the downtown business community and of course, the Trinity team , aligning with a shared mission to benefit the Brockton community at large. With the right location and team, we were able to transform a parcel of land that generated no revenue into a fully taxable property, providing an economic stimulus through development that will help revitalize Brockton. A rising tide floats all boats and as downtown Brockton strengthens, it will continue to encourage more development, making Brockton a smart city for future mixed-income and mixed-use developments.
In 2015, we completed Phase 1 of the Enterprise Center, creating 113 total housing units, including 42 market rate, 29 affordable and 42 artist preference units. Along with 52,000 square feet of commercial/office space, 10,000 square feet of retail and artist exhibition space, 95 residential parking garage spaces and 185 surface parking lot spaces, the Enterprise Center is now a successful development that Trinity Financial is proud to have as a part of our portfolio. But that’s not all – we are looking forward to beginning Phase 2 later this year!
For more information on Enterprise Center click here. For more information on Trinity Financial visit our website or follow us on Twitter at @Trinity_RE.



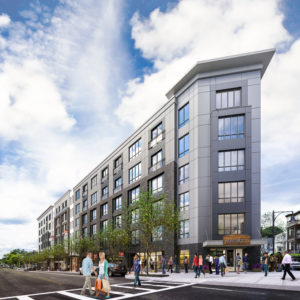
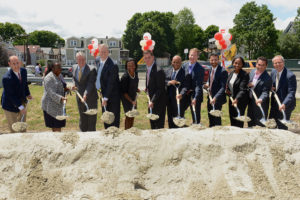 As Boston develops beyond its traditional urban center, revitalizing the heart and soul of Boston- its neighborhoods – is imperative. The ongoing revitalization effort of Ashmont and Peabody Square has been in the works since the late 1990’s, when Trinity, elected officials and neighbors envisioned and collaborated on what we wanted the neighborhood to look like. We imagined these types of restaurants and retailers would build the sense of community participation that led business and new residents to come here. Just ten years ago, Ashmont and Peabody Square were simply a sketchy and trash strewn pass-through to catch the T, and the vibrant diversity of the neighborhood, just beyond the T station, was often overlooked. From a development perspective, we have always sought to maintain that diversity in the square while also bringing in new opportunities for housing and retail tenants. By the time it is completed, Treadmark and its’ sister property, The Carruth, will have added 199 units of housing to the square. As a resident of Dorchester who is proud to raise my three children here, I am thrilled to have seen firsthand the transformation of this thriving community. Of late, I’ve enjoyed the knowing looks among my neighbors when social media announces their discovery of Dorchester. There are always more people and places to discover here.
As Boston develops beyond its traditional urban center, revitalizing the heart and soul of Boston- its neighborhoods – is imperative. The ongoing revitalization effort of Ashmont and Peabody Square has been in the works since the late 1990’s, when Trinity, elected officials and neighbors envisioned and collaborated on what we wanted the neighborhood to look like. We imagined these types of restaurants and retailers would build the sense of community participation that led business and new residents to come here. Just ten years ago, Ashmont and Peabody Square were simply a sketchy and trash strewn pass-through to catch the T, and the vibrant diversity of the neighborhood, just beyond the T station, was often overlooked. From a development perspective, we have always sought to maintain that diversity in the square while also bringing in new opportunities for housing and retail tenants. By the time it is completed, Treadmark and its’ sister property, The Carruth, will have added 199 units of housing to the square. As a resident of Dorchester who is proud to raise my three children here, I am thrilled to have seen firsthand the transformation of this thriving community. Of late, I’ve enjoyed the knowing looks among my neighbors when social media announces their discovery of Dorchester. There are always more people and places to discover here.
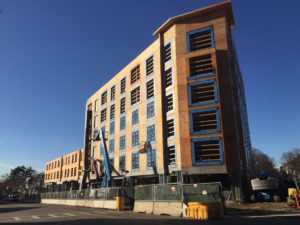
 Enter One Canal. Nestled in the heart of the Bulfinch Triangle neighborhood, the new market rate, mixed-use building is now open, serving as a visual representation of the transformation of the area and significant investment into the neighborhood. One Canal, a joint venture between both Trinity Financial and Aimco, is downtown luxury at its finest. Consisting of 310 rental residential apartments, including 20 affordable units and 21,000 square feet of ground floor retail, One Canal stands within walking distance to live events at TD Garden, multiple MBTA lines, the action of Government Center, boating along the Boston Harbor, and cannolis in the North End.
Enter One Canal. Nestled in the heart of the Bulfinch Triangle neighborhood, the new market rate, mixed-use building is now open, serving as a visual representation of the transformation of the area and significant investment into the neighborhood. One Canal, a joint venture between both Trinity Financial and Aimco, is downtown luxury at its finest. Consisting of 310 rental residential apartments, including 20 affordable units and 21,000 square feet of ground floor retail, One Canal stands within walking distance to live events at TD Garden, multiple MBTA lines, the action of Government Center, boating along the Boston Harbor, and cannolis in the North End.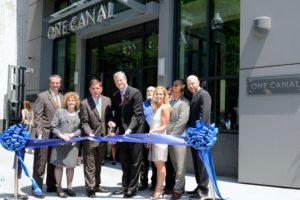 On July 13, local and state dignitaries, including Boston Mayor Marty Walsh and Massachusetts Governor Charlie Baker, joined Trinity Financial and Aimco for the official ribbon cutting at One Canal. It was a perfect day for One Canal to show off its expansive list of amenities and all that it has to offer. Above the 12 stories on the finished roof deck, attendees at the event took in the picturesque 360-degree view of the Boston skyline while checking out the heated pool, outdoor cinema and fire-pit. And the amenities don’t stop outside. Inside, residents can enjoy a 2,000-square-foot fitness center and the Canal Club resident lounge. If you’re worried about finding a spot in the densely populated West End for your car, with a 147-space resident garage, parking is no issue. Ground retail tenants will include Boston’s first City Winery, a specialty culinary destination set to open in 2017.
On July 13, local and state dignitaries, including Boston Mayor Marty Walsh and Massachusetts Governor Charlie Baker, joined Trinity Financial and Aimco for the official ribbon cutting at One Canal. It was a perfect day for One Canal to show off its expansive list of amenities and all that it has to offer. Above the 12 stories on the finished roof deck, attendees at the event took in the picturesque 360-degree view of the Boston skyline while checking out the heated pool, outdoor cinema and fire-pit. And the amenities don’t stop outside. Inside, residents can enjoy a 2,000-square-foot fitness center and the Canal Club resident lounge. If you’re worried about finding a spot in the densely populated West End for your car, with a 147-space resident garage, parking is no issue. Ground retail tenants will include Boston’s first City Winery, a specialty culinary destination set to open in 2017.


